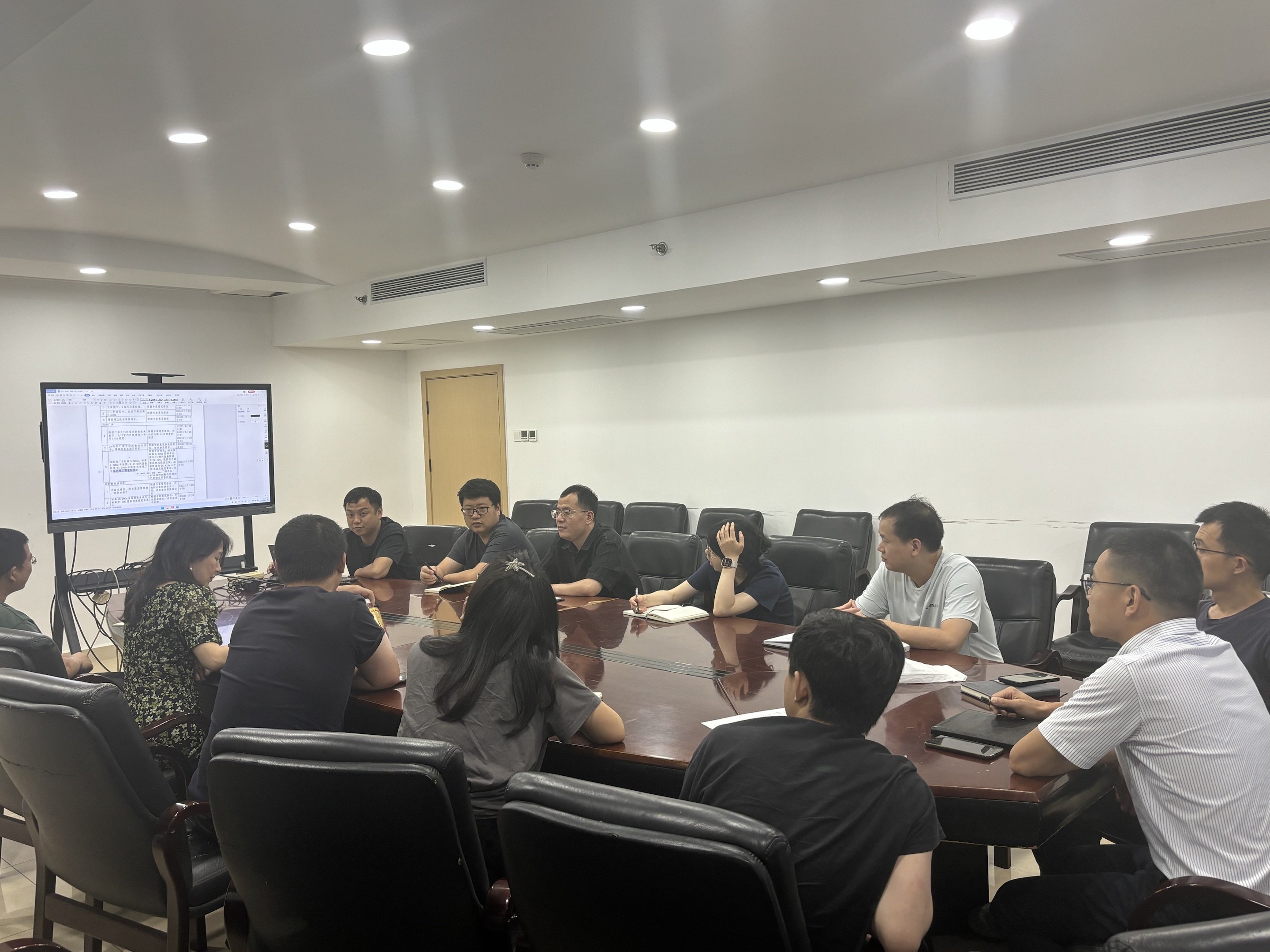
The Architecture Group of the Architectural Branch (BIM Center) conducted a second-quarter design quality and Yihuabao insurance powder project review and summary training.
On June 30, the Architecture Group of the Architectural Institute (BIM Center) held a second-quarter design quality summary and Yihu Insurance Powder project review and summary training. Adhering to the principle of "reflection promotes improvement, summary aids enhancement," the training systematically reviewed and deeply analyzed key projects completed this quarter. This training was not only a comprehensive review of past work, but also an important opportunity for the team to unify its thinking, clarify its direction, and enhance its core competitiveness. It aims to promote the deep integration of design quality and construction effectiveness, laying a solid foundation for undertaking more complex and higher-standard projects.
Release time:
2025-07-03 12:48
Source:
Architecture Institute (BIM Center)
Responsibility:
Zhang Ke
On June 30th, the Architecture Institute (BIM Center) Architecture Group held a second-quarter design quality summary and Yihua Insurance Powder project review and summary training session. This training, adhering to the principle of "reflection promotes improvement, summary aids enhancement," systematically reviewed and deeply analyzed key projects completed this quarter. This training was not only a comprehensive review of past work but also an important opportunity for the team to unify its thinking, clarify its direction, and enhance its core competitiveness. It aims to promote the deep integration of design quality and construction efficiency, laying a solid foundation for undertaking more complex and higher-standard project tasks.
 The project review and summary is based on the inherent requirements of the design institute's high-quality development and closely revolves around the core lifeline of "design quality." It abandons perfunctory summary reports and instead delves into the entire process chain of project execution, focusing on the challenges in key dimensions revealed in project practice, such as design standardization, professional collaboration, and the connection between design and construction. By creating an open and candid atmosphere for communication, designers, combining their own project experience, shared and discussed the pain points and difficulties in the design process, and identified three areas that urgently need to be strengthened in current design work:
The project review and summary is based on the inherent requirements of the design institute's high-quality development and closely revolves around the core lifeline of "design quality." It abandons perfunctory summary reports and instead delves into the entire process chain of project execution, focusing on the challenges in key dimensions revealed in project practice, such as design standardization, professional collaboration, and the connection between design and construction. By creating an open and candid atmosphere for communication, designers, combining their own project experience, shared and discussed the pain points and difficulties in the design process, and identified three areas that urgently need to be strengthened in current design work:
1. Strengthen design standardization and build a solid foundation for quality. Precise and unified design expression is the basis for ensuring drawing quality. Addressing issues such as inconsistent drawing standards and inconsistencies between design specifications and drawing content that affect the rigor of the design, designers deeply understand the importance of establishing and strictly enforcing unified design standards, improving standard drawing collections and detailed drawing libraries, and strengthening closed-loop management of internal review processes. Future work will focus on promoting design template and parameterization to ensure high consistency and reliability of design output, reducing ambiguity and errors from the source.
2. Deepen cross-professional collaboration and break down communication barriers. Modern industrial building design is increasingly complex, and efficient multi-professional collaboration has become the key to project success. This training session reviewed issues such as drawing conflicts and construction rework caused by poor inter-professional information transmission and delayed collision checks during project implementation. The team unanimously agreed that a more comprehensive and proactive cross-professional collaboration mechanism is urgently needed, including introducing inter-professional coordination meetings at the scheme and planning stages, clarifying condition handover nodes, ensuring seamless integration of design results from various disciplines, and improving overall design efficiency.
3. Prioritize consideration of construction feasibility and integrate design and construction. The value of design results ultimately lies in safe, efficient, and economical construction. The meeting emphasized the necessity of deeply integrating construction thinking into the design phase. Addressing situations where design shortcomings led to on-site adjustments, affecting schedules and costs, the team reached a consensus: The construction process, material procurement, spatial layout, and other practical constraints must be considered more proactively during the construction drawing design phase. Early communication with owners and contractors should be strengthened to clarify key needs and technical boundaries; complex nodes and key processes should undergo specialized constructability reviews; and design drawings must fully meet construction requirements to minimize on-site changes and ensure smooth project progress.
This training not only accurately identified problems but also successfully transformed the lessons learned from project practice into the collective wisdom and action consensus of the team. In the future, the Architecture Institute will continue to work on improving quality awareness, implementing standards, and forming collaborative work. Taking this review and summary as an opportunity, the institute will transform the training results into a powerful driving force to improve the level of design refinement, enhance cross-professional collaboration efficiency, and ensure efficient project implementation. It will continuously consolidate its technical foundation, enhance its core competitiveness, and create greater value for clients with higher design quality and better service levels, contributing architectural strength to the company's high-quality development!
Latest information
 湘公网安备 43011102001763号
湘公网安备 43011102001763号