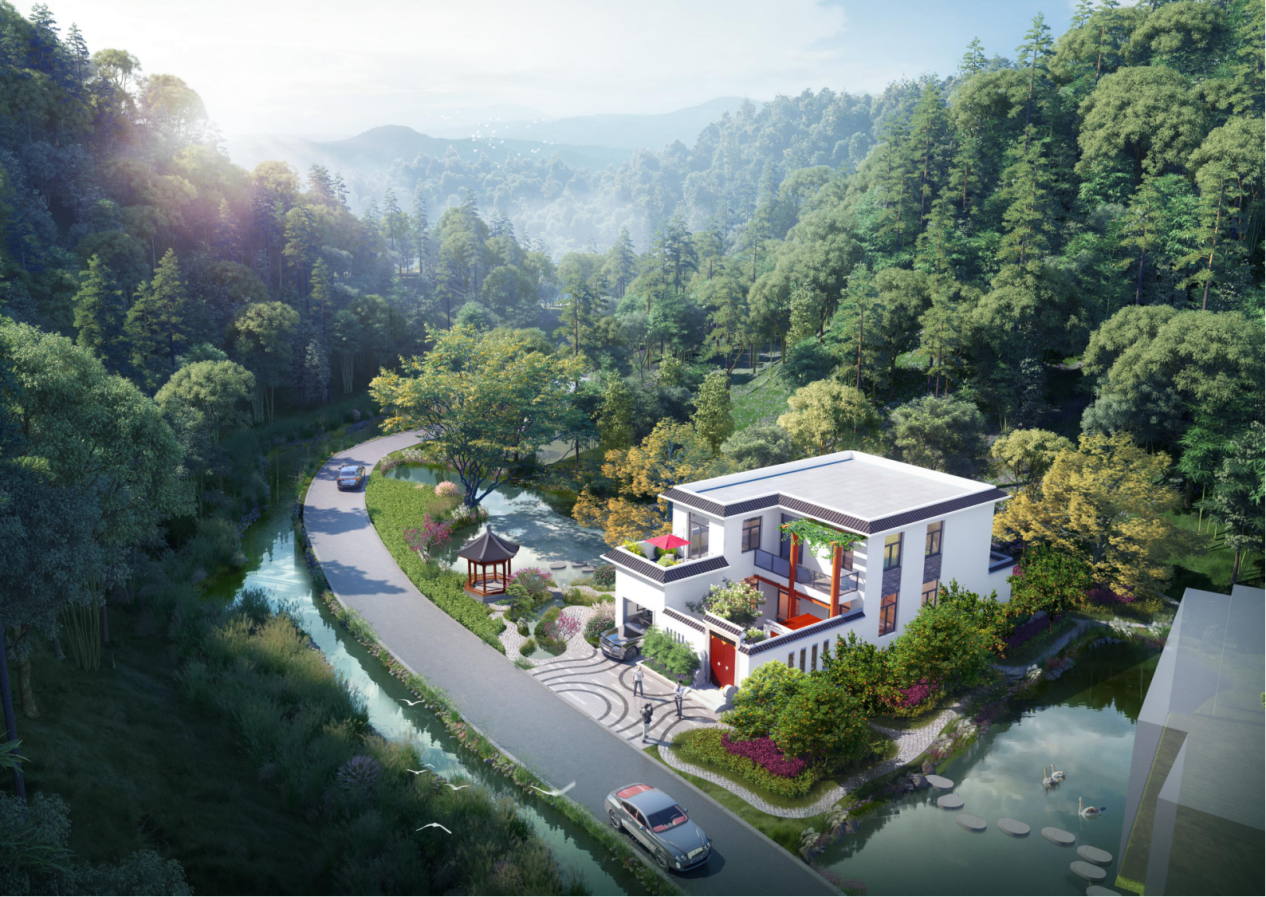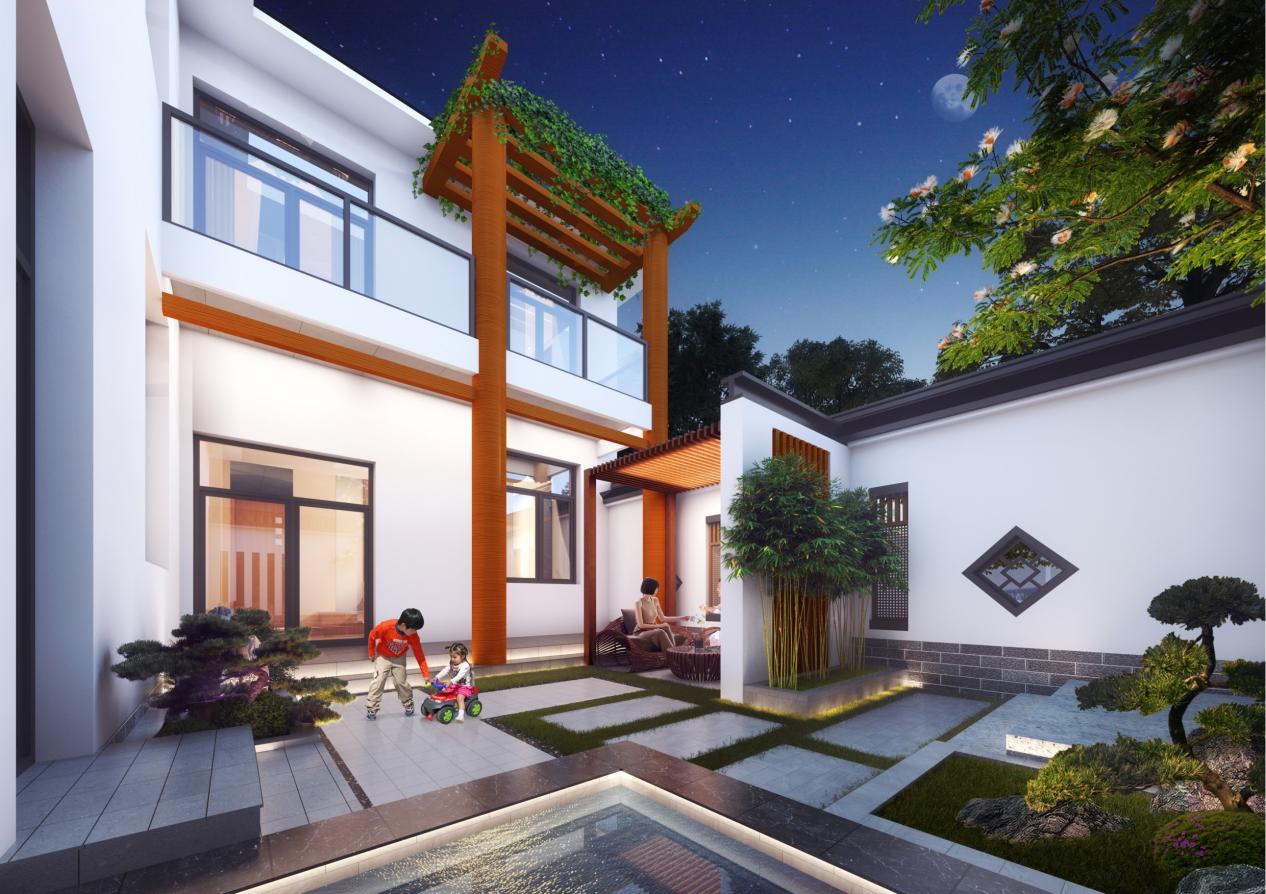
Our company's prefabricated green farmhouse won the provincial competition's "Most Popular Work" award — Drawing a new picture of livable rural areas in Huxiang with technological craftsmanship
Recently, exciting news came from the Hunan Provincial Survey and Design Association: in the provincial competition for prefabricated green farmhouses, urban furniture, and municipal micro-comprehensive pipeline design, the company's project "Green Prefabricated Livable Village" won the title of "Most Popular Work" with an excellent second-place result. This honor is not only an important achievement of the company’s years of dedication in the fields of green building and rural construction but also highlights the company's strong capability and responsibility in closely following the rural revitalization strategy and empowering livelihood projects through technological innovation.
Release time:
2025-09-11 11:13
Source:
School of Architecture (BIM Center)
Responsibility:
Zhao Songlin
Recently, exciting news came from the Hunan Province Survey and Design Association: in the provincial competition for prefabricated green farmhouses, urban furniture, and municipal micro-integrated pipeline design, the company's project "Green Prefabricated Livable Countryside" won the title of "Most Popular Work" with an excellent second-place result. This honor is not only an important achievement of the company’s years of dedication in the fields of green building and rural construction but also highlights the company's strong capability and responsibility in closely following the rural revitalization strategy and empowering livelihood projects through technological innovation.
This project is located in the rural area of Anhua County, Yiyang City, Hunan Province, with a building area of 290.10㎡ and a total land area including the courtyard of 210㎡. It adopts a user-friendly two-story layout above ground, with an overall prefabrication rate as high as 67%, far exceeding the industry average. Addressing the challenges in Anhua’s rural areas such as strict load limits on national roads and rugged terrain causing difficulties in transporting building components and risks in on-site hoisting, the project team optimized and simulated dozens of plans, innovatively adopting a prefabricated special-shaped column structural system. Using the design strategy of "standardized modular dimensions, miniaturized core components, standardized production and construction, and flexible spatial combinations," it perfectly adapts to the complex geographical environment. Precise structural calculations ensure the long-term safety and stability of the farmhouse, while shortening the on-site construction period by more than 30%, greatly improving construction efficiency and providing a replicable "solution" for prefabricated buildings in mountainous rural areas.
 On the technical application level, the project fully integrates new environmentally friendly components such as prefabricated special-shaped columns, composite beams, bidirectional truss composite slabs, and ALC lightweight wall panels, reducing material waste and on-site pollution from the source. At the same time, it introduces pipeline separation technology and BIM digital design methods to achieve full-process visual control from design, component production to construction and operation, completely breaking the traditional farmhouse model of "extensive construction and low-efficiency maintenance," promoting the transformation and upgrading of rural housing construction towards "greening, industrialization, and intelligence."
On the technical application level, the project fully integrates new environmentally friendly components such as prefabricated special-shaped columns, composite beams, bidirectional truss composite slabs, and ALC lightweight wall panels, reducing material waste and on-site pollution from the source. At the same time, it introduces pipeline separation technology and BIM digital design methods to achieve full-process visual control from design, component production to construction and operation, completely breaking the traditional farmhouse model of "extensive construction and low-efficiency maintenance," promoting the transformation and upgrading of rural housing construction towards "greening, industrialization, and intelligence."
In terms of design philosophy, the work deeply explores the ecological wisdom of traditional Huxiang villages "living by the mountains and waters, coexisting with nature," firmly rejecting the cultural loss problem of "one village looks the same" and the design misconception of excessive symbolic stacking in modern new rural construction. The participating team conducted research on the local residential style in Anhua, reserved courtyards for neighborhood communication in the layout, and incorporated regional elements such as gray tiles and wooden windows in the building appearance. This allows the farmhouse to meet the living needs of modern families while retaining the emotional connection of "seeing the mountains, viewing the water, and remembering the nostalgia," becoming a model of dual empowerment through cultural inheritance and technological innovation.
 Upon receiving the award news, everyone was greatly encouraged and expressed: "This honor is inseparable from the company's full support in technology research and development and resource allocation. In the future, we will continue to deepen technology and serve rural revitalization with more high-quality designs."
Upon receiving the award news, everyone was greatly encouraged and expressed: "This honor is inseparable from the company's full support in technology research and development and resource allocation. In the future, we will continue to deepen technology and serve rural revitalization with more high-quality designs."
We will take this as an opportunity to further improve the green building technology transformation mechanism and create good rural houses that are "green, safe, and livable." At the same time, we will continue to deepen the integration of green prefabricated buildings and BIM technology, explore technological innovations suitable for more scenarios, and strive to turn more blueprints on paper into real scenes that benefit people's livelihoods.
Latest information
Previous Page
 湘公网安备 43011102001763号
湘公网安备 43011102001763号